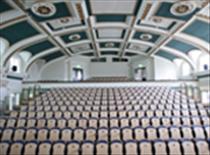 Stage Access
Stage AccessFor get-ins with set or P.A. the get-in is via Linenhall Street were large vehicles can access the rear Parking and unloading area. Access to the rear service area is through a Roller Gate with a maximum of 5m clearances. Parking is not available for performers in the rear car park.
Prior notice is required for access to unload in this area.
A Service lift is in use to transport equipment to the Concert Hall level. Maximum height for the loading bay area is 4.4m. The lift dimensions are 5m(L) X 2.3m (W) payload 3000kg.
Stage Dimensions and Information The stage is not raked.
Pros Arch 7.2m wide x 4.8m High to the pelmet
Stage Depth 8.1m ( from pros without extension )
Stage extension available at various sizes
Mid Black 3.7m
Black Backdrop 6.7m
Cyclorama 7.1m
Wings 5.5m wide S/R
Wings 5.3mwide S/L
Forestage 1.8m
Grid Height 12.6m
Get in doors 2.7m Wide x 2.1 High (To Stage)
Main Curtain Navy Velour (Guillotine)
Stage FloorThe stage floor is black emulsion painted 25mm ply wood and can be semi fixed to using screws. The walls of the stage may not be used as fixing points for nails.
1.Stage Flying ( Fly Tower has full flying height ) 15 Counterweight flying sets, 4 line, 400 Kg swl
6 Rope sets, 3 line ,
1 Motorised act drop
12 2m braces
12 3m braces
2 Hand operated curtain tracks
1 Set front curtains
1 Cyclorama (White 5.5 m Wide)
5 Pairs black leg curtains with swivel arms
5 Black Border curtains
1 Pair black mid stage curtains
1 Pair black up stage curtains
2. Production Lighting 1 ETC Congo Jr lighting control desk with fader wing and monitor
Set Dimmer racks with 112 x 10 amp and 12 x 20 amp dimmers
1 Radio riggers control
1 DMX patch panel and distribution
1 Working light / blues control system
1 Non dim control system
1 House light control system
2 Profile spots, narrow angle, ETC Source 4
20 Profile spots zoom, medium angle ETC Source 4
10 Profile spots zoom, wide angle ETC Source 4
30 Fresnel spots 1.2Kw, c/w barndoors Selecon
6 PC spots 1.2Kw, c/w barndoors, Selecon
10 ETC Source 4 PAR
5 Cyclorama top lights, 4 circuit, Selecon
5 Cyclorama groundrows, 4 circuit Selecon
4 Small floodlights, Selecon
10 Iris diaphragm for profile spots
20 Gobo holders for profile spots
12 3m 6 way lighting bars with hanging clamps
3. Sound and communications In control room.
Please note the sound system can be used at the rear of the concert hall, this does however require advanced notice as the position covers ?? seats.
Sound system
1 Soundcraft GB8 sound console 24 channel
1 Effects rack, mobile c/w connecting cables and containing
Tascam CD180 CD machine
Tascam 322 cassettes player
BSS Opal FCS 966 1/3 octave 31 band graphic equaliser
Lexicon MXP1 digital effects processor
1 QSC 218 stereo power amp, rack mounted, front fills
2 QSC 236 stereo power amp, rack mounted, centre & subs, L&R
2 QSC 218 stereo power amp, rack mounted, foldback
1 BSS soundweb
4 EM Acoustic EMS121 loudspeakers
2 EM Acoustic EMS81 loudspeakers, delay
2 EM Acoustic I-2 loudspeakers, front fill
2 EM Acoustic I-8 loudspeakers, sub bass
2 Control room monitor loudspeakers Tannoy reveal Active
6 Shure SM58 microphones
4 AKG Blue line SE300B mic pre-amp
4 AKG CK91 capsule
4 Martin Audio F12 effects loudspeakers
2 Logic systems LM15 monitor loudspeakers
2 EMO e525 DI boxes
1 Beyer DT100 monitor headphones
Communications system1 Paging/ show relay system with BSS soundweb and paging controller, paging amplifiers etc
2 Paging points with microphones
1 Marantz CC4300P back ground music CD player
1 Video patch
1 Video distribution amplifier
1 Show relay camera, JVC TKWD 310 with pentax lens C70220.
1 TecPro ring intercom power supply unit MS721
1 Sennheisser SI 1015 IR modulator c/w psu
4 Sennheisser SZI 1015 IR radiator panels
1 Data patch
2 Beyer MCE86 show relay mics with mounts
6 TecPro BP113 dual channel beltpacks
6 SMH210 single muff headset
12 Cue light outstations
6 Data patch cords
1 26" colour monitor with stand
6 Sennheisser HD1302 stethoscope receivers
6 Sennhiesser induction loop receivers
1 Sennheisser charger unit
Prompt Corner SRSM desk with Cue light controls, ring intercom, paging, clock, stopwatch, telephone ringer etc.
Dressing Rooms6 total, with 26 mirrors and close backstage access.
1-4 Lead with 2 mirrors each and private shower and toilet facilities.
Male and Female group changing areas for 20 performers with 8 make up-stations (in each area), full length mirrors, shower facilities and toilets.
All areas provide access for the disabled.
Green room
Green RoomThe Green Room is fitted with a sound relay system directly linked to the stage area.
A fitted kitchen is also available within the Green Room.